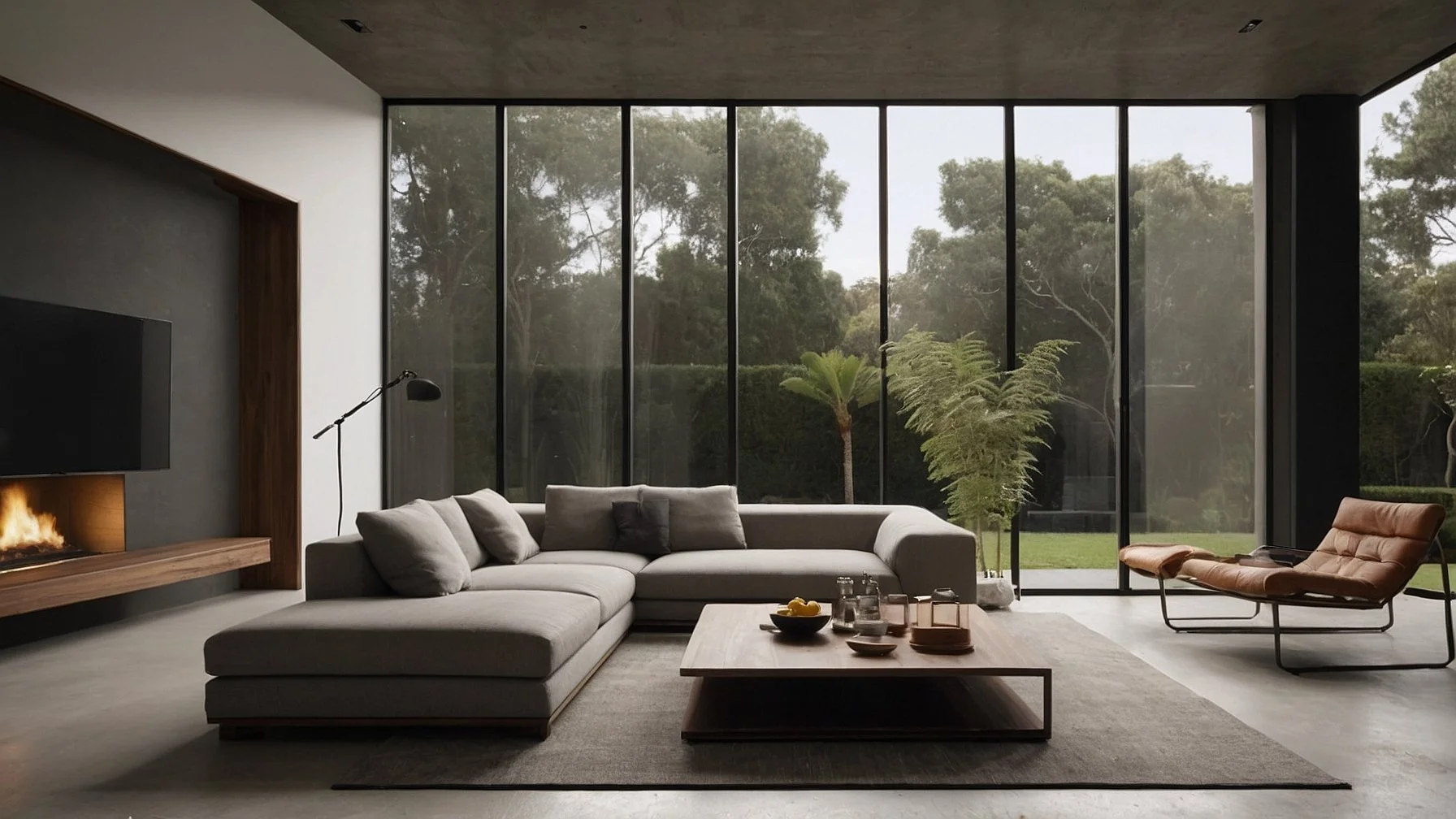Churchlands, Western Australia
Architecture,
Luke Kelleher
Double storey forever home for retired clients. The client’s brief was to use the full potential of the city and lake views across Churchlands and to maximise the northern sunlight on the corner block. As many rooms as possible to utilise these two items has the utmost importance for the client. The original idea of a roof top terrace / garden was discussed, this was disregarded after a couple concept sketches from a commercial point of view.
Key design featurEs
Triple garage with dedicated “car wash” area.
Guest suite to lower floor.
Large living area to lower level that leads onto outdoor living areas, all facing north to utilise northern sunlight.
Lift
Oversized Kitchen, Dining, Living areas with full height commercial glazing that has full view across the lake to the city.
Master bedroom with views across the lake and city glimpses. Steam shower to ensuite.
Modern elevation


